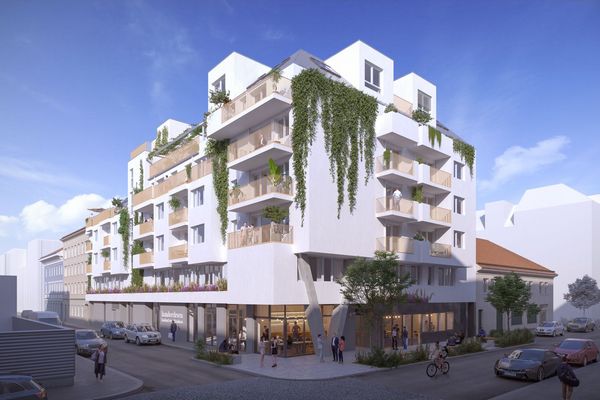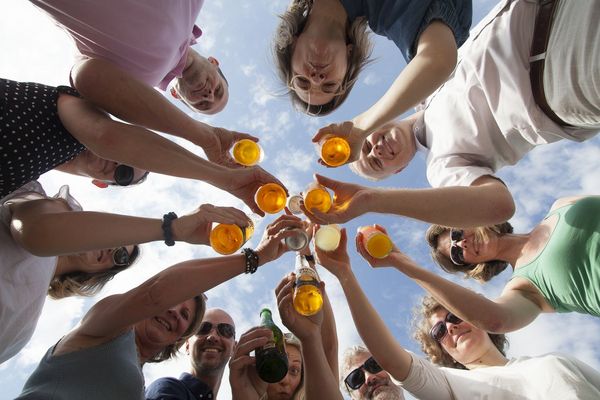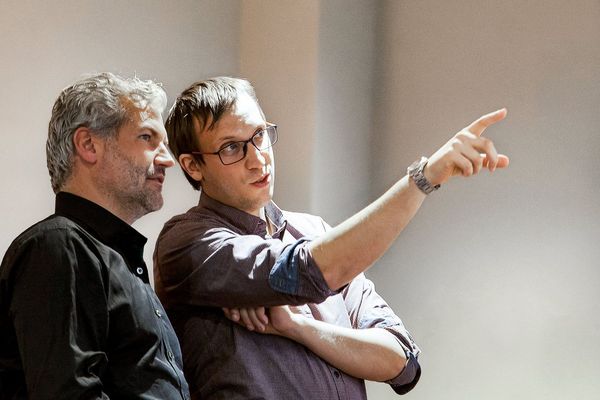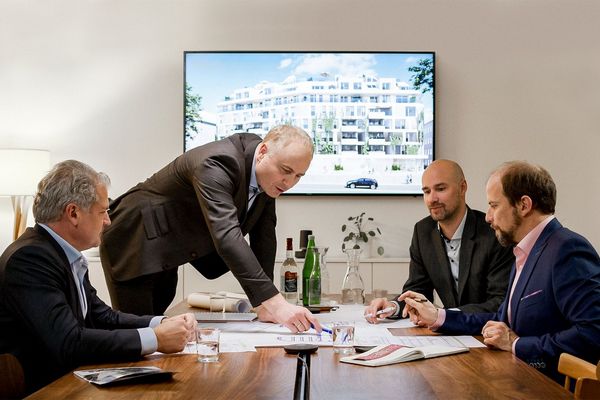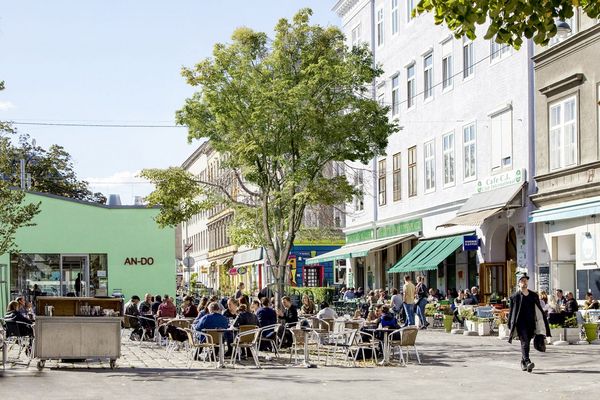Focus #6: Why? Because it is a burning issue & we are burning to get going!
- Topic
- Inspiration & Information
- Date
- 23.05.2022
Our daily challenge as building contractors and property developers is to create liveable work, living, leisure and recreational spaces. In doing this, we do not act in isolation but as part of a society that is currently facing big challenges. Our aspiration plays an active role in shaping this rapid social, technological and ecological change. All AVORIS projects must be held to this standard. They are intended to significantly improve the quality of life in small and large ways because people need positive spaces in which they can develop their full potential.
An intergenerational contract
for real estate
We strive to further improve what already exists and to develop sustainable approaches and solutions that offer the users of our properties real added value. Crucial for this is: What we do must last. Today, we already think about the day after tomorrow and create something lasting which will have value for future generations.
Our task does not end with realising new or revitalised objects; we want to contribute sustainably to the development of positive living spaces in cities and the surrounding countryside - through inspiring buildings that are interwoven with their surroundings and that open new ways of interaction. By doing this, we rely on five indispensable cornerstones: smart capital investment, earned trust, prospective planning as well as proven processes and concepts for the long-term liveable spaces of our projects.
Redensification instead of urban sprawl
Due to the continuous growth of the Austrian population, the need for living space is increasing. In 2020 approximately 23 km² of residential, 10.6 km² of commercial, and 1.8 km² of recreational space were built up in Austria. Naturally, property prices rise with limited space - and wise use of capital and far-sighted planning is all the more important.
As a developer, we comply with the spatial planning requirements of cities and municipalities to the letter. We invest much time and know-how to translate theoretical thinking into approvable plans and, in the end, into durable buildings. With much greenery, selected building materials, sustainable usage concepts, and contemporary energy systems, we create added value for inhabitants and the climate. In inner city areas especially, densification is a sustainable measure to curb urban sprawl. For this, areas with a different use, such as brownfields or industrial sites, are repurposed, gaps between buildings are closed, or existing buildings are vertically built up or optimised. Redensification requires no new space as this process revitalises already used and publicly connected areas through renovation or new buildings.
New building vs. revitalisation
Any decisions to demolish the existing building or to erect a new one are not made hastily, but very carefully and only after an intensive analysis of the building site. Here the most important question is: Can innovative energy systems, modern and individual living requirements, as well as legally prescribed parking spaces be integrated into the existing building, or does a new building make more sense, given its different parameters? Arguments for demolition would be: bad space yield and energy efficiency, lack of accessibility, room quality that is no longer up to date and health aspects such as damp walls or small, dark rooms.
Whatever the best solution is for each individual case: It is crucial that the potential and the quality of the space - both internal and external - are fully exploited in every project. Currently, we are implementing this in our projects “Mixed Block” in the Favoriten District, Vienna or the “Vienna Urban Oasis” in the Rudolfsheim-Fünfhaus District. Parallel to this, we also put in place measures that will positively affect the microclimate and biodiversity and satisfy the desire for greenery in the city.
A wide range of projects
Regardless of what we are working on: We don't just want our projects to finally be finished, we want them to be good all around. This basic idea also guides us with our projects on the city's outskirts or in smaller municipalities, which are less affected by a strong influx or increased demand for new land.
Lastly, we created generous business and medical practice areas as well as a modern marketplace at the “District and Health Centre Weidfeld” in St. Dionysen in Traun (Upper Austria), which have a positive effect on the quality of life of the inhabitants and visitors. Currently, we are demonstrating our expertise in revitalising the historical character of town centres at the listed “Kremplhof” in Leoben, which, after revitalisation, is no longer distinguished by vacancy but by full occupation and mixed-use units with a smooth transition between the two poles of living and working. While retaining the flair of the old building, the stately building is now fit for the future again for the next 100 years.
Upgrading through mixed use
Architecturally attractive new buildings always have the potential to upgrade the entire area. “Grätzl and Neighbourhood” in Vienna have become more modern, safer, friendlier, more colourful and diverse through them, and overall, more vitalised. They gain newly created, free spaces and the old, often dilapidated and outdated structure with its interior is rejuvenated and made fit for the future.
For this, the mixed-use and multifunctionality of the buildings are not a disruptive factor but a crucial part of the solution for the quality of life for the individual but also for the whole when it comes to aspects such as the development of the area and reduction of emissions. Because mixed-use does not only contribute to the revitalisation, it also prevents one-sided peaks in spatial, temporal and energy use. The creation of public infrastructure or local services within a mixed-use building ensures short travel distances, saves time as well as resources, and therefore has a positive influence on the quality of life. On the other hand, it also has tangible ecological advantages as it reduces kilometres travelled and significantly reduces emissions.
Focus on ecological footprint
Because we do not “just don’t care”, it is self-evident that a minimal ecological footprint is a special concern for us. Therefore, an excellent connection to public traffic for the location and creating a contemporary cycle and e-mobility infrastructure is part of the basic elements of our activities. At the same time, we invest a lot of energy into searching for the best building materials and optimal systems for heating, air conditioning and hot water. To achieve our ambitious goals, we focus on clearly defined, adaptable processes, joint quality targets, ongoing further education for the whole team and we also don’t shy away from certification processes for further optimisation. In this way, we keep on learning and improving with every project. We do not only look at a project's construction or renovation costs, as this would be short-sighted. Instead, it is crucial for us to keep the costs of the whole life cycle low. This might cost a bit more initially, but it is worth it in the long term!









